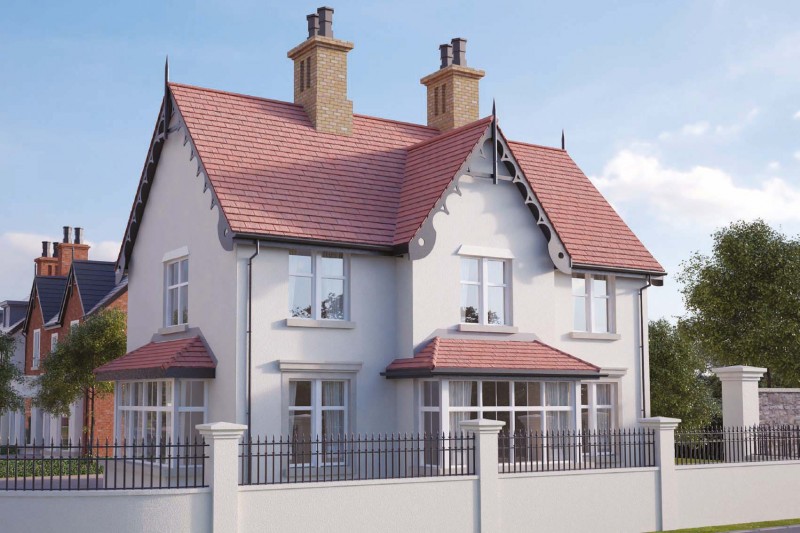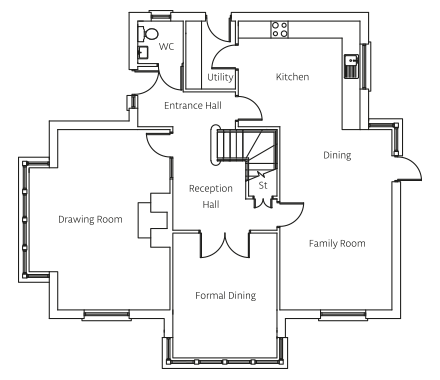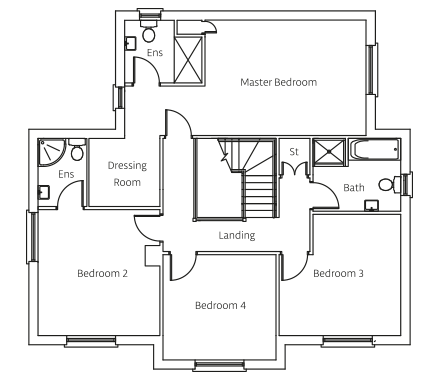A dream family home with space and quality throughout. The separate drawing and dining rooms feature bright bay windows, with a further open kitchen, dining and family space towards the rear of the property. The master bedroom has the luxury of an ensuite and dressing room, with an additional three generous bedrooms off the spacious central landing. Bedroom two also boasts an ensuite.


Ground Floor
- Entrance Hall
- Cloakroom and separateWC
- Drawing Room
- 13’0” × 12’10”
- 3.96 × 3.93m
- Formal Dining
- 18’1” × 11’6”
- 5.51 × 3.53m
- Kitchen
- 14’1” × 12’6”
- 4.29 × 3.84m
- Family / Dine
- 20’10” × 13’0”
- 6.37 × 3.96m
- Utility
- 6’0” × 5’7”
- 1.82 × 1.73m

First Floor
- Master Bedroom
- 25’7” × 12’3”
- 7.83 × 3.74m
- Ensuite
- Dressing Room
- 7’6” × 7’3”
- 2.31 × 2.22m
- Bedroom 2
- 13’4” × 13’0”
- 4.08 × 3.96m
- Opt Ensuite
- Bedroom 3 max
- 12’10” × 12’11”
- 3.93 × 3.94m
- Bedroom 4
- 12’0” × 11’2”
- 3.65 × 3.41m
- Bathroom
- 9’4” × 7’8”
- 2.86 × 2.37m