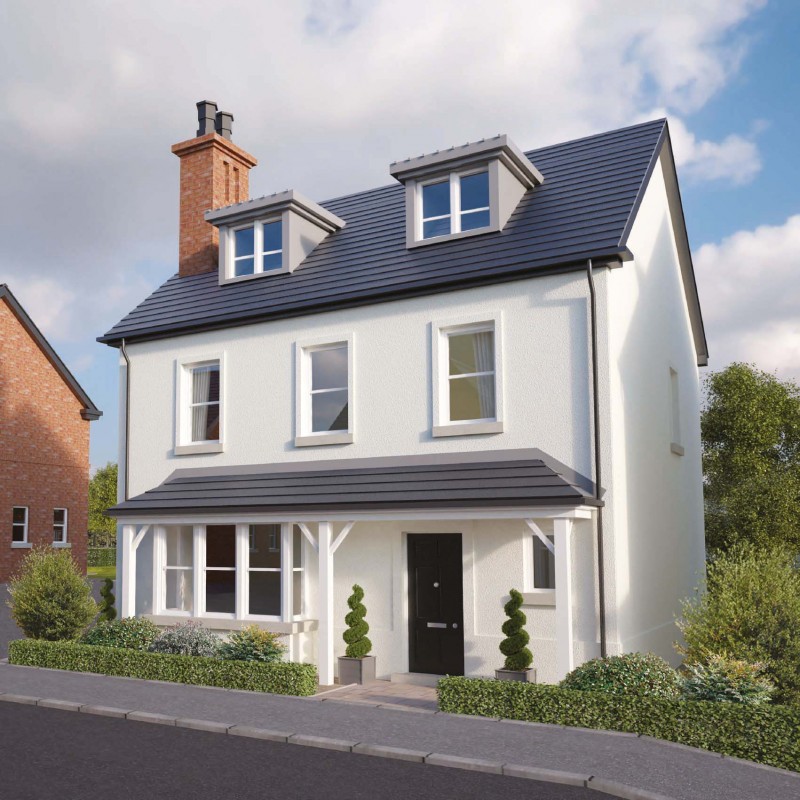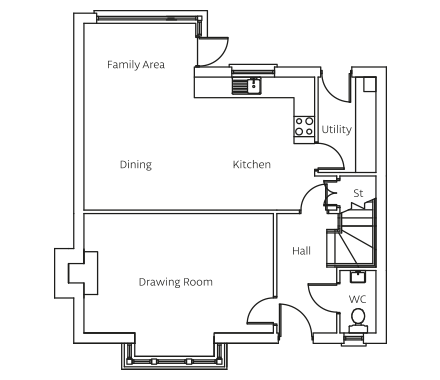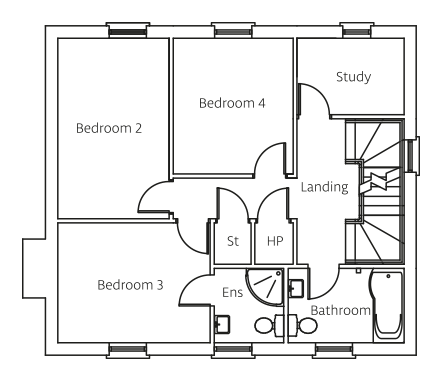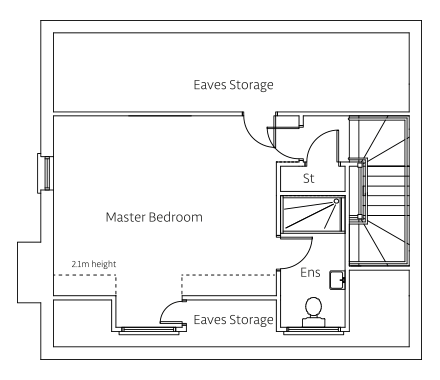A graceful detached house across three floors – The Gracey is an ideal family home. The beautiful bay window at the front shines light into the drawing room and the back of the house provides modern living space for cooking, dining and relaxing. A WC, utility room and under-stair storage complete the ground floor. 4 bedrooms are spread across the two upper floors – with the master on the top floor featuring an ensuite.
- House Type
- Detached
- Floor Space
- 1929 Sq ft
- Bedrooms
- 4


Ground Floor
- Entrance Hall
- Cloakroom and separate WC
- Drawing Room plus bay
- 18’1” × 11’5”
- 5.51 × 3.50m
- Kitchen
- 12’9” × 11’6”
- 3.93 × 3.53m
- Family / Dining
- 18’0” × 10’6”
- 5.48 × 3.32m
- Utility
- 9’1” × 5’6”
- 2.77 × 1.70m

First Floor
- Bedroom 2
- 14’7” × 8’11”
- 4.10 × 2.71m
- Bedroom 3
- 12’3” × 9’7”
- 3.75 × 2.95m
- Bedroom 4
- 10’11” × 9’7”
- 3.32 × 2.95m
- Study
- 8’7” × 6’2”
- 2.65 × 1.88m
- Bathroom
- 9’6” × 6’0”
- 2.95 × 1.82m

Second Floor
- Master Bedroom max
- 19’3” × 14’0”
- 5.86 × 4.26m
- Ensuite