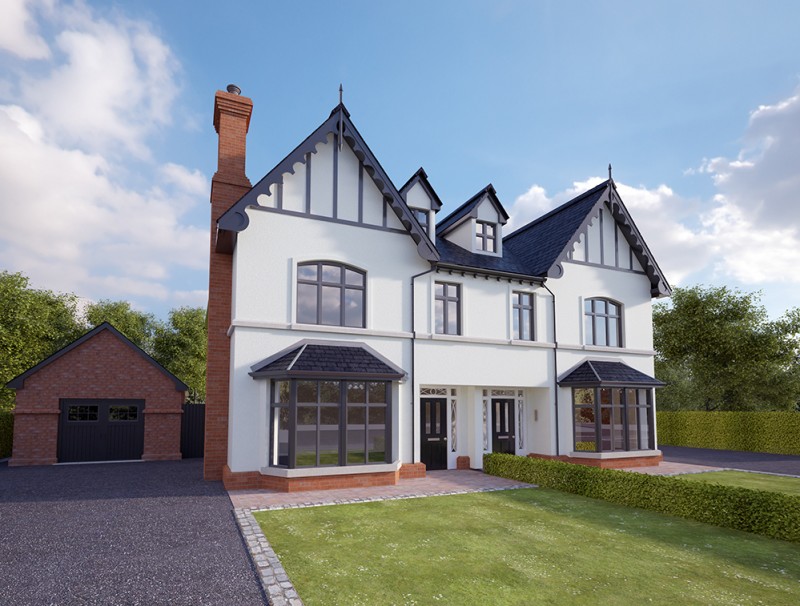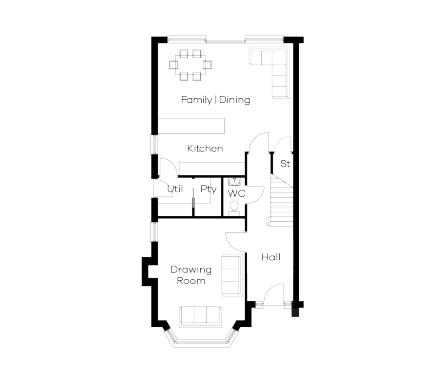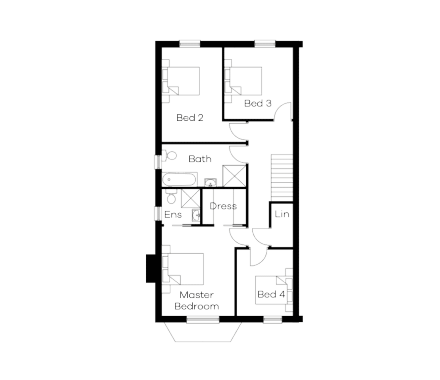The Pomeroy is a beautiful, 4 bed semi-detached with spacious and well proportioned rooms throughout. The wide hallway gives access to the lounge which is bright and airy with an impressive bay window. The back of the house has open space for the kitchen, dining and living areas whilst allowing a separate utility and pantry for storage and working areas. The upstairs has double 4 bedrooms with the master providing an ensuite and dressing area.
- House Type
- Semi-Detached
- Floor Space
- 1750 Sq ft
- Bedrooms
- 4


Ground Floor
- Reception Hall
- Separate wc
- Drawing Room (into bay)
- 18’6” × 13’3”
- 5.64 × 4.04m
- Kitchen Family Dine (max)
- 20’8” × 20’2”
- 6.29 × 6.15m
- Utility Room
- 5'11” × 5’3”
- 1.80 × 1.60m
- Pantry
- 5’11” × 4’1”
- 1.80 × 1.24m

First Floor
- Master Bedroom
- 14’1” × 11’6”
- 4.30 × 3.49m
- Dressing Room & Ensuite
- Bedroom 2
- 14’11” × 9’6”
- 4.55 × 2.89m
- Bedroom 3
- 11’4” × 10’10”
- 3.45 × 3.30m
- Bedroom 4
- 10'6" x 8'10"
- 3.20 x 2.70m
- Bathroom
- 13’3” × 6’9”
- 4.04 × 2.05m