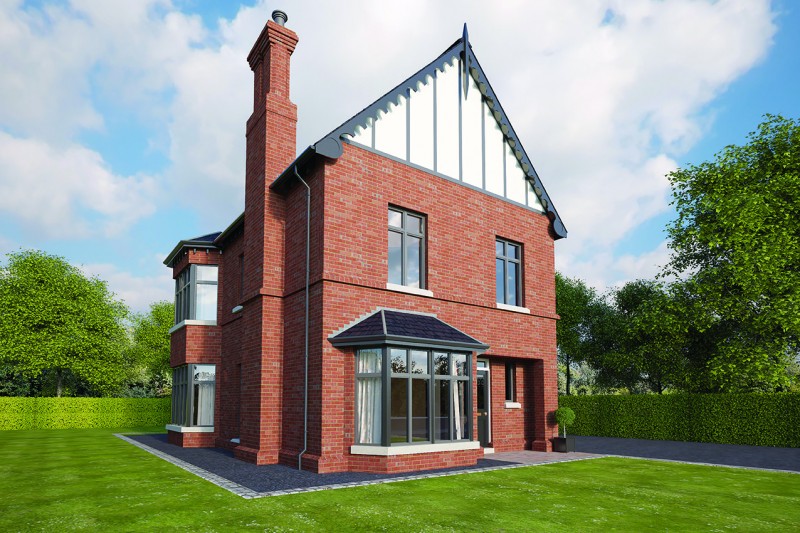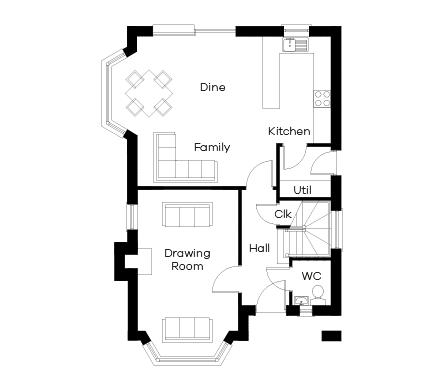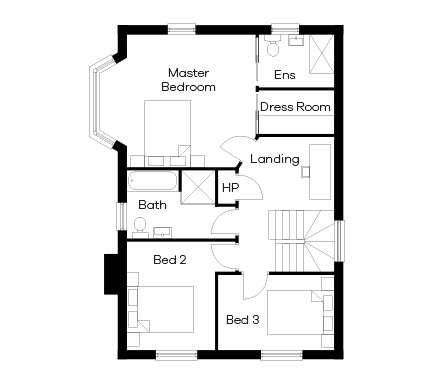The Viceroy is a generous detached property with two stunning bay windows downstairs in the front drawing room and family/kitchen space at the back. This family and kitchen area offers space to cook, dine and live – and features a separate utility room. The master bedroom provides sophisticated luxury with a bay window, ensuite and dressing room. Two other double bedroom and a beautiful main bathroom complete the upstairs.
- House Type
- Detached
- Floor Space
- 1565 Sq ft
- Bedrooms
- 3


Ground Floor
- Entrance Hall
- Cloakroom and separate wc
- Drawing Room (plus bay)
- 16’5” × 11’10”
- 5.00 × 3.60m
- Kitchen Family Dine (max + bay)
- 22’4” × 17’5”
- 6.81 × 5.31m
- Utility Room
- 6’0” × 5’11”
- 1.81 × 1.80m

First Floor
- Master Bedroom (max into bay)
- 16’10” × 14’5”
- 5.12 × 4.38m
- Ensuite
- 8’2” × 5’3”
- 2.47 × 1.60m
- Dressing Room
- 8’2” × 5’3”
- 2.47 × 1.60m
- Bedroom 2 (max)
- 11’9” × 11’9”
- 3.57 × 3.57m
- Bedroom 3
- 12’6” × 8’2”
- 3.81 × 2.47m
- Bathroom
- 9’6” × 7’5”
- 2.90 × 2.25m