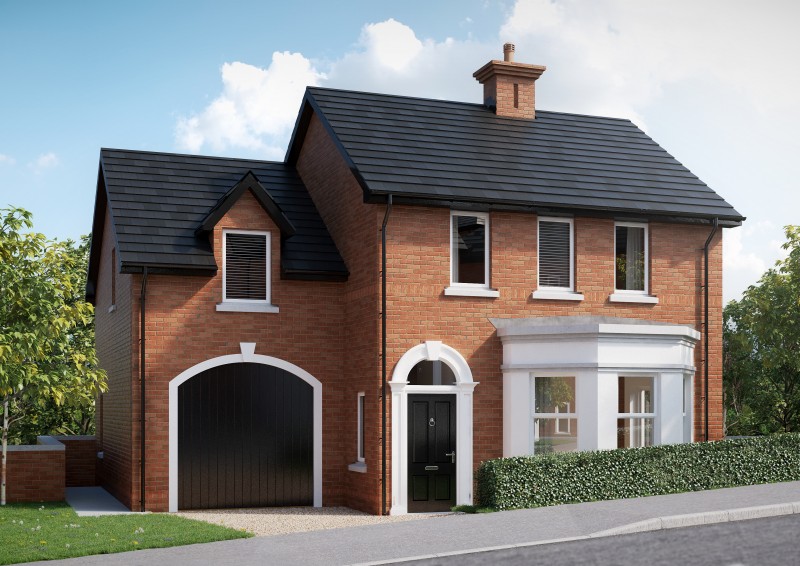A beautifully detailed detached home, across three levels with an adjoining utility room into the garage area. There are lots of separate spaces with the kitchen dining, separate family room leading to the garden and the drawing room with the large bay window. The bedrooms are delightfully spacious with the master offering the privacy of an ensuite.
- House Type
- Detached
- Floor Space
- 2063 (inc utility & garage) Sq ft
- Bedrooms
- 4


Lower Ground Floor
- Drawing Room
- 16’6” × 10’9"

Ground Floor
- Entrance Hall
- Drawing Room
- 16’4” × 14’3"
- Kitchen Dining
- 16’10” × 14’10”
- WC
- 8'6" x 3'3"
- Utility Garage
- 23'9" x 11'5"

First Floor
- Master Bedroom
- 14’4” × 11’4"
- Ensuite
- 9’2” × 3’2”
- Dressing
- 9'2” × 7’1”
- Bedroom 2
- 14'10" x 11'10"
- Bedroom 3
- 11'4" x 10'10"
- Bedroom 4
- 11'6" x 10'10"
- Bathroom
- 10'10" x 8'6"