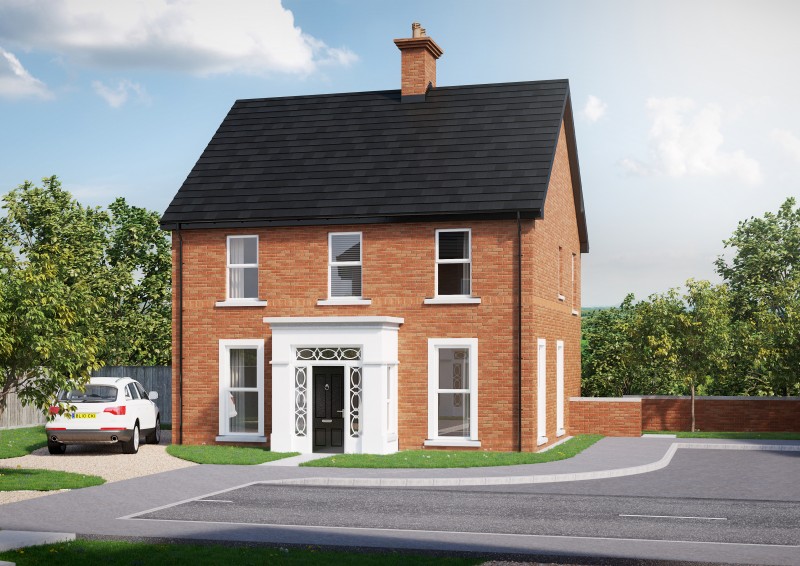A large detached house across three levels which welcomes you into the hallway and beyond. There is a delightful kitchen area combined with dining area and into a bright sunroom. The large downstairs family room steps out to the garden while the drawing room provides another separate and elegant space. There are four bedrooms upstairs with a master ensuite.
- House Type
- Detached
- Floor Space
- 2140 Sq ft
- Bedrooms
- 4


Lower Ground Floor
- Family Room
- 21’9” × 13’6"

Ground Floor
- Vestibule
- Entrance Hall
- Drawing Room
- 17’5” × 12’6"
- Kitchen Dining
- 27’6” × 17’2”
- Sunroom
- 12'0" x 11'9"
- WC
- 6'6" x 3'0"
- Utility
- 7'6" x 5'7"

First Floor
- Master Bedroom
- 14'2" x 12'5"
- Ensuite
- 6’9” × 5’2"
- Dressing Room
- 7’3” × 5’11”
- Bedroom 2
- 14'2” × 11’1”
- Bedroom 3
- 12'2" x 11'6"
- Bedroom 4
- 9'6" x 8'8"
- Bathroom
- 9'6" x 6'9"