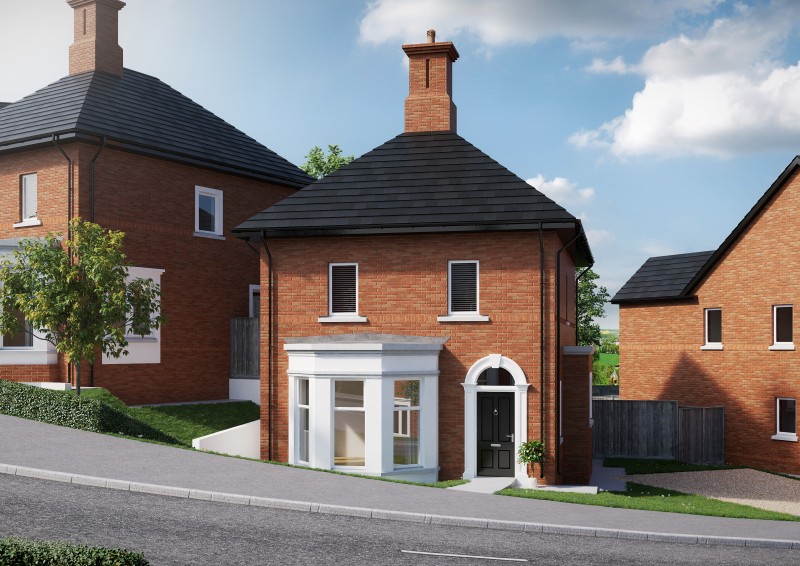Balance, space and style feature throughout this classic detached property with a bright bay window at the front and an airy garden room at the bak to keep light flooding through. A delightful pantry, a utility room and separate WC complete the downstairs. Upstairs there are four spacious bedrooms, including an ensuite to the master.
- House Type
- Detached
- Floor Space
- 1484 Sq ft
- Bedrooms
- 4


Ground Floor
- Entrance Hall
- Drawing Room
- 16'4" x 14'3"
- Dining/Kitchen
- 21’10” × 14’10"
- Pantry
- 5'1" x 4'7"
- WC
- 7'4" x 4'0"
- Utility
- 7'4" x 4'0"
- Garden Room
- 12'1" x 8'2"

First Floor
- Master Bedroom
- 13'3" x 10'9"
- Ensuite
- 8’3” × 3’0"
- Bedroom 2
- 11'3" x 11'0"
- Bedroom 3
- 10'6" x 9'8"
- Bedroom 4
- 10'9" x 8'4"
- Bathroom
- 7'11" x 6'3"