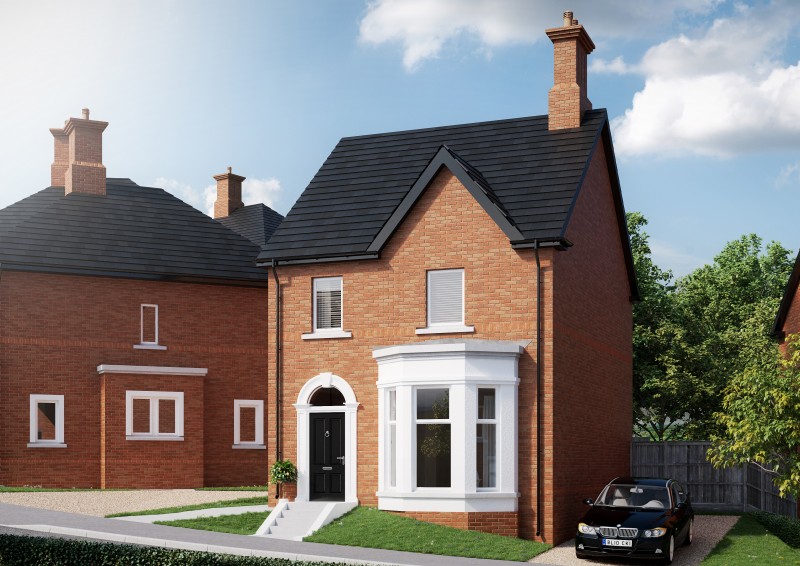A delightful detached house with space and light throughout. The kitchen and dining area stretches into a gorgeous garden room which opens to the garden beyond, integrating the garden space into daily living. The generous drawing room is kept separate with a bright bay window. Upstairs has four bedrooms, including a master with ensuite, and clever storage options to make the most of every inch of space.
- House Type
- Detached
- Floor Space
- 1363 Sq ft
- Bedrooms
- 4


Ground Floor
- Entrance Hall
- Drawing Room
- 18’9” × 12’6"
- Dining Kitchen
- 19’9” × 11’9”
- Garden Room
- 10'0” × 9’9”
- WC
- 7'7" x 3'8"

First Floor
- Master Bedroom
- 13’0” × 12’8"
- Ensuite
- 10’0” × 3’0”
- Bedroom 2
- 13'6” × 9’8”
- Bedroom 3
- 10'0" x 9'6
- Bedroom 4
- 9'6" x 8'6"
- Bathroom
- 8'4" x 5'9"